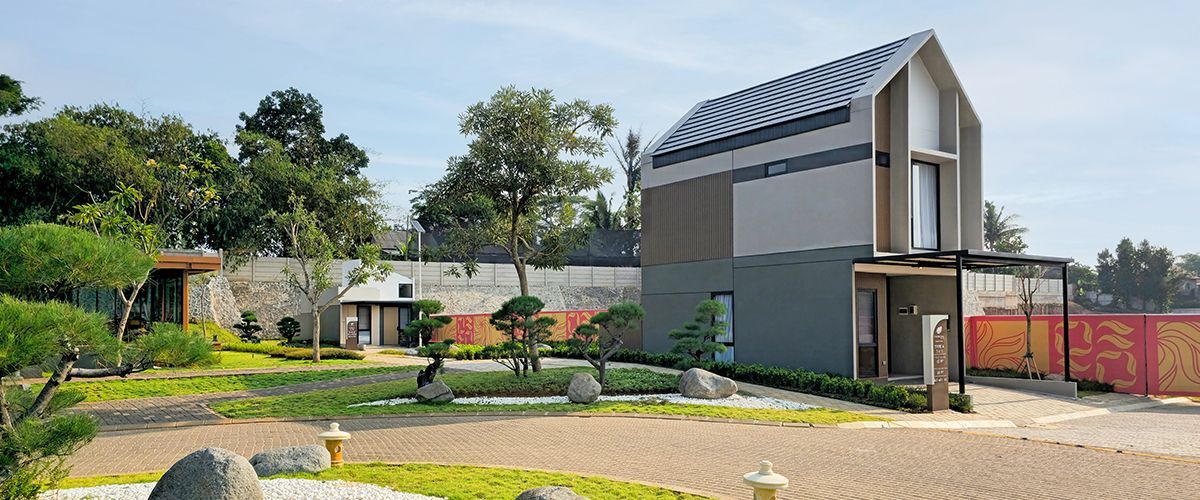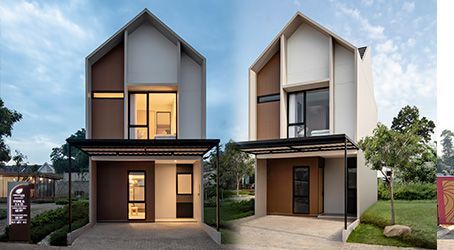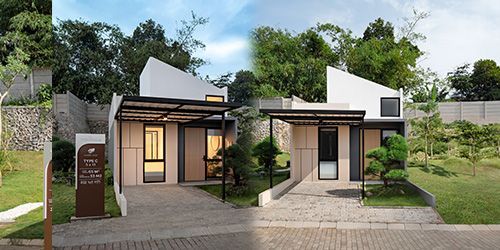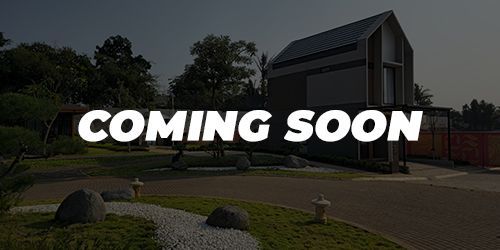+62 813 9998 9828
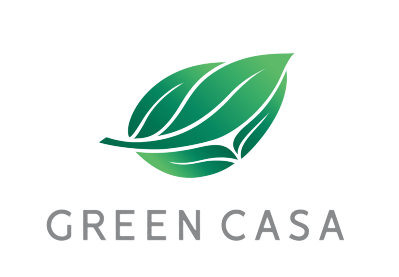
Green Casa hadir sebagai cluster pertama dari Green Bestari Park dengan berbagai fasilitas yang memanjakan. Dirancang dengan desain yang terinspirasi dari Jepang, Green Casa menawarkan kenyamanan hidup modern dan gaya hidup yang beragam. Lokasi strategis dengan akses mudah ke berbagai fasilitas penting membuat setiap hari terasa istimewa✨



